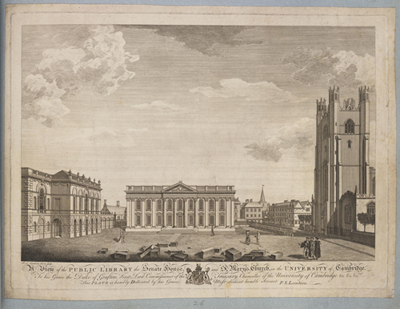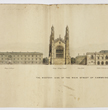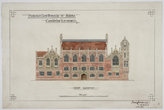The physical setting
 |
The heart of the university; showing from the left, the Old Schools, new Senate House and Great St Mary's church, 1768 (Views.x.2(26)) |
The first scholars acting as a body to study and award degrees comprised a university in themselves. They owned no premises but relied instead on churches, monastic buildings or private houses. By the mid-fourteenth century they had inherited land in the town centre on which to erect their Schools. With later enlargements, these buildings accommodated lectures and disputations, assemblies and law courts, chapel, treasury and library. Refaced in classical style in the 1750s to match the new Senate House across the lawn, the Old Schools remain the university’s physical and administrative core.
Across the town, other sites for learning developed by bequest and purchase; the Observatory, for instance, Fitzwilliam Museum and Botanic Garden. An expansion in laboratory provision for science necessitated a building push in the mid-nineteenth century, further stimulated into the twentieth by the establishment of academic departments and sheer increase in numbers.
Housing the university means maintaining an expanding estate in many locations, of which the current growth in the fields of West and North West Cambridge is only the latest phase.
Click to view larger images:


